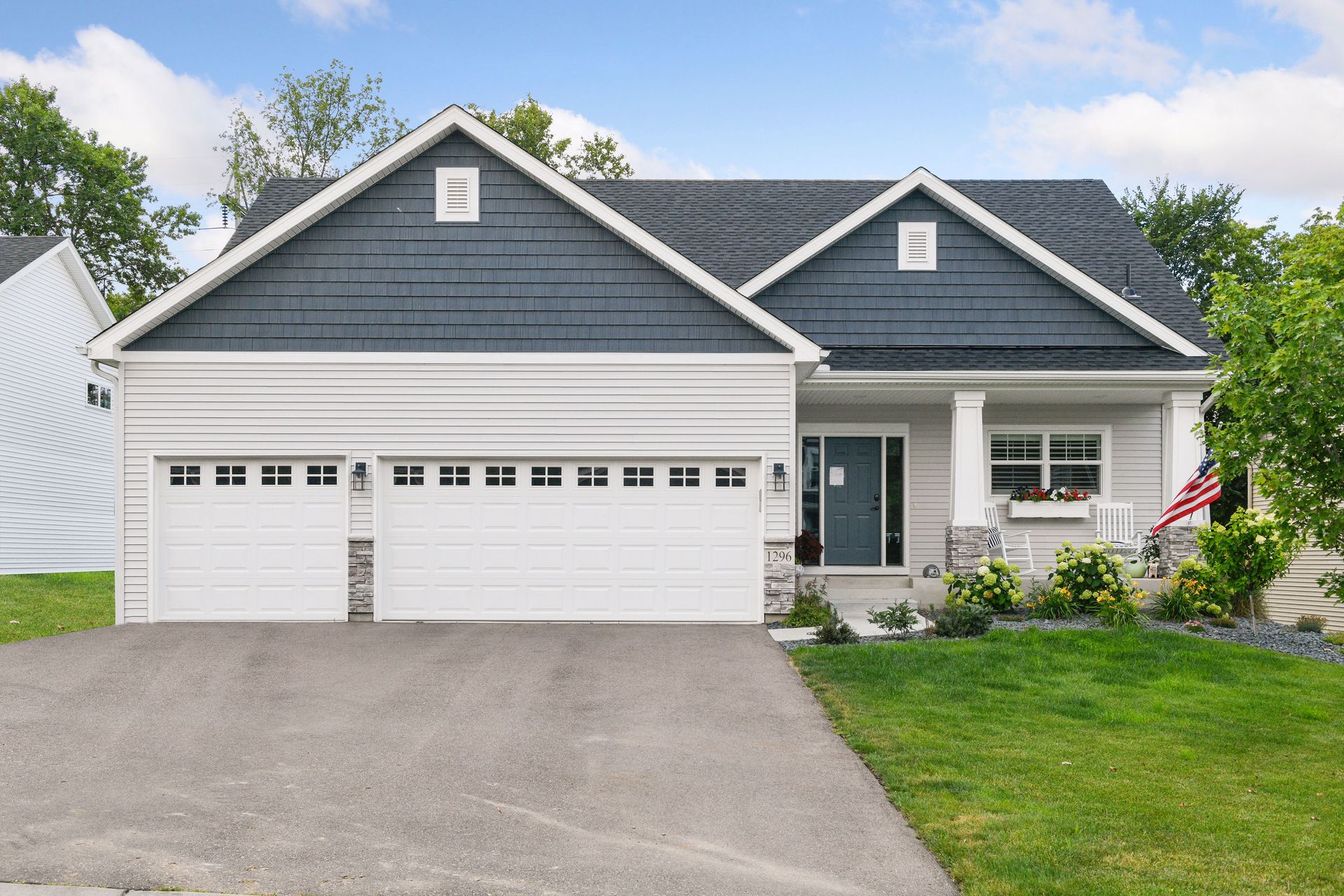

Our latest offering is a new and unique spilt level, featuring 3 or 4 levels of living.
The Shetland offers a large Kitchen with bar seating. The Greatroom combines formal dining and living rooms for a wonderful look and feel, and offers an optional Fireplace with several finish options. The Master Bathroom is luxurious, with an over-sized shower. There are two additional bedrooms upstairs, and a full bath for the kids. Room for another Bedroom, bath, and a large family room are in the 745sft downstairs. And the Shetland still has an 800 sft basement for your ideas. The main floor areas have 1,545 square feet. Donnay Homes, ‘More Home for your Money’
Also available in a two-bedroom up plus loft version.