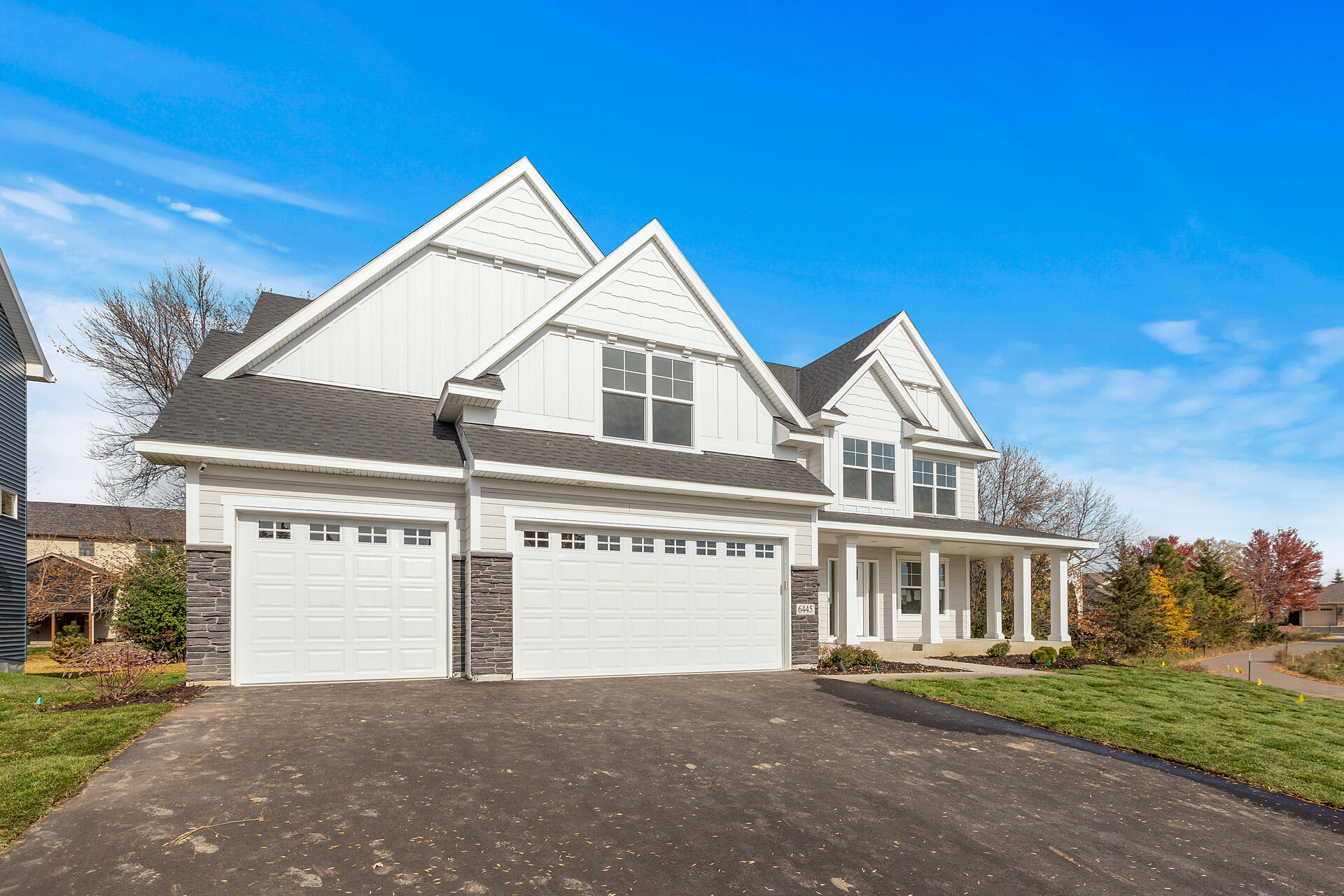

Donnay Homes presents Howell Meadows! Brand new 10 lot development in Maple Grove. Several floor plans to choose from or design a custom plan to your liking. Wayzata schools. This is Donnay’s Meadowood floor plan featuring four bedrooms + laundry upstairs, an open main level where the kitchen & dining space flows into the living room, and a finished walkout basement with your fifth bedroom + a 3/4 bathroom. Plan includes a large deck overlooking the pond. This model is for sale and available to close after the Spring 2021 Parade of Homes. PID and tax amount to be updated shortly.