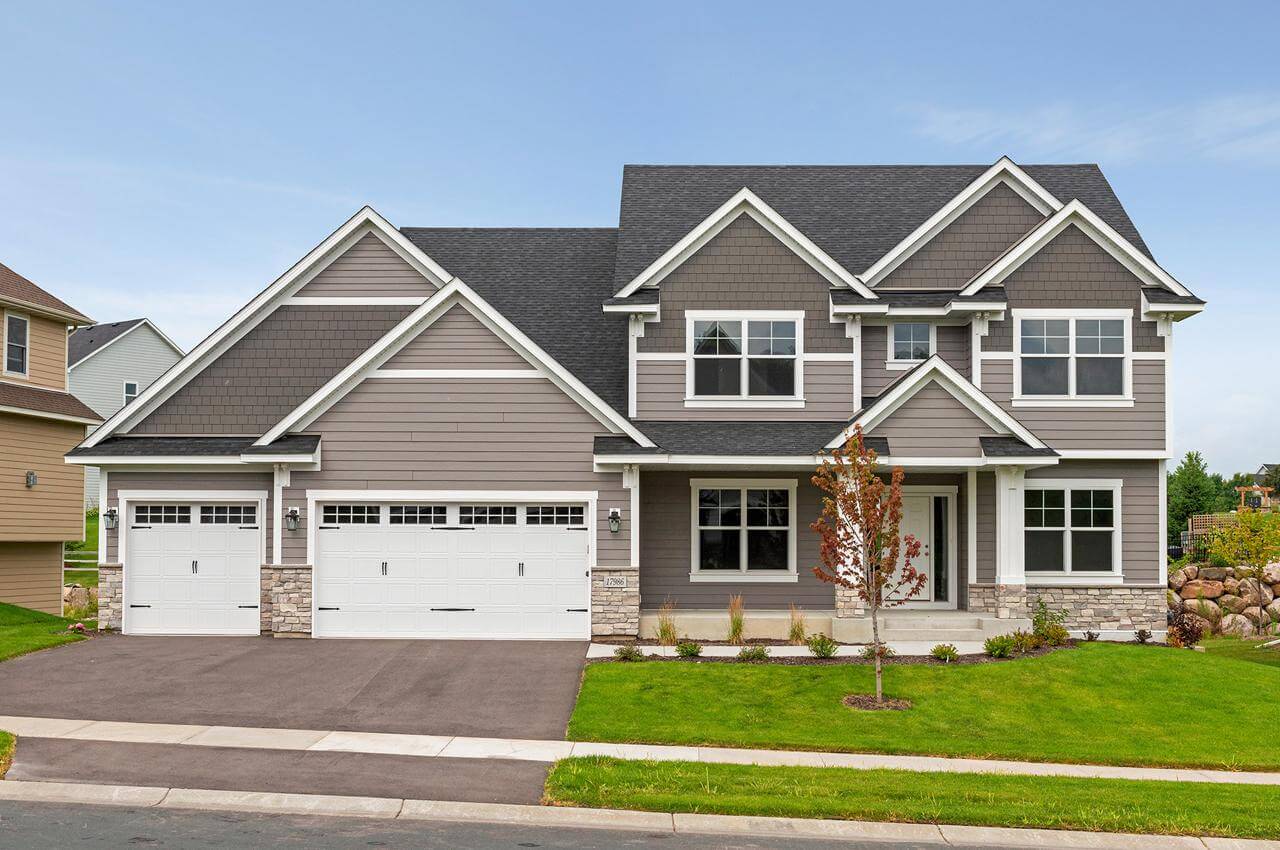

Welcome to our Jennings 60, a fresh take on an elegant family friendly 2 story home. Featuring four bedrooms on the second floor including a spacious, optionally vaulted master bedroom with two walk-in closets, a dressing table, and a luxurious bath with whirlpool and separate shower. A switchback staircase was designed to give privacy to the second floor. The main level is extraordinary, featuring an optional dramatic stone fireplace with built-ins on either side. The model kitchen shows stainless steel appliances (available option) and a large center island for entertaining, topped with optional granite. The separate dining room features a built-in hutch. You can use the living room to relax in or as a home office. This model features birch cabinets with poplar woodwork. The main floor laundry room has a folding counter and in-cabinet laundry sink for convenience. The exterior of the home is dramatic with a large front porch! Come out and see why Donnay Homes offers you “More Home for Your Money”