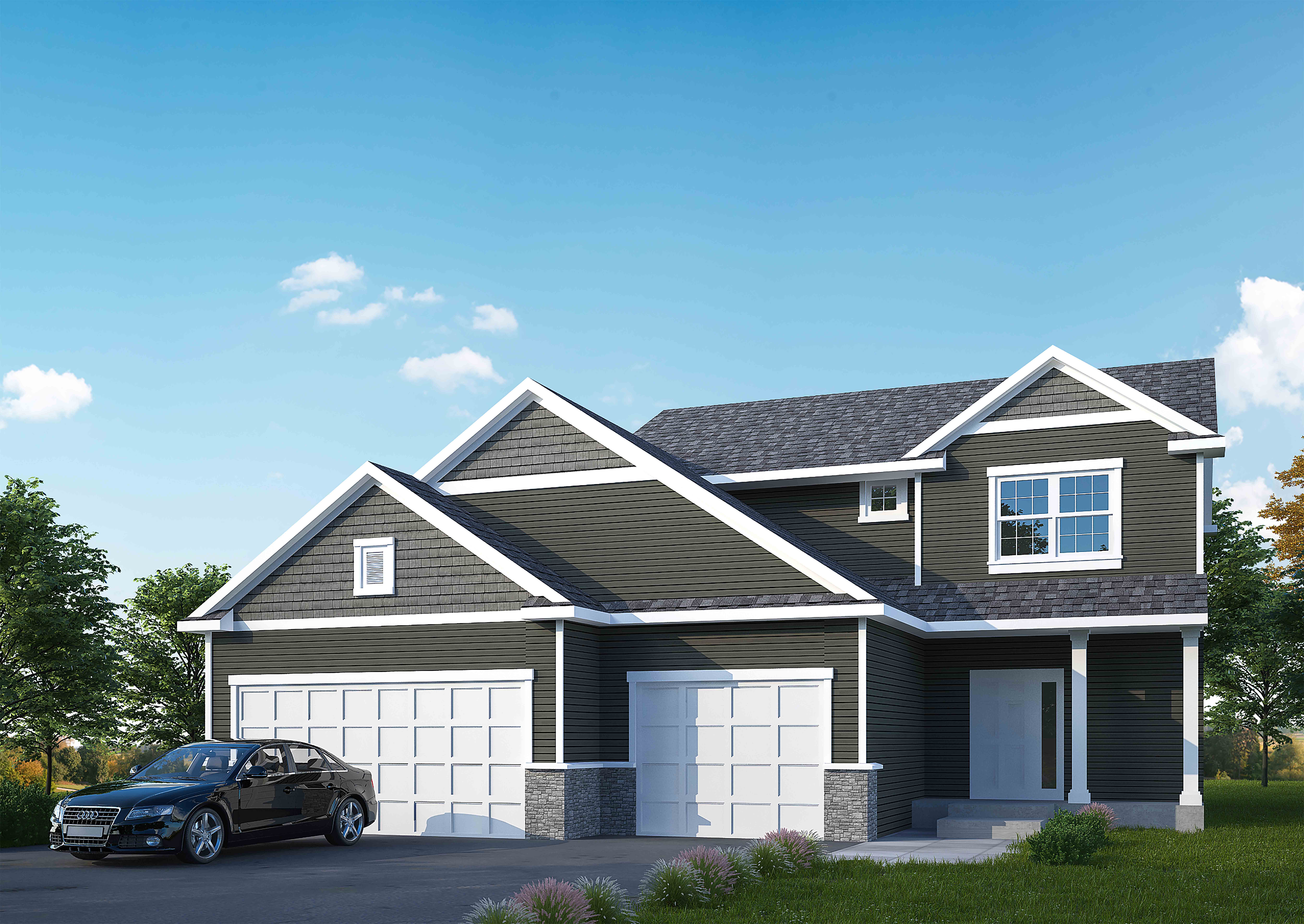

Our new Lancaster floor plan was designed to meet the needs of growing families, while remaining affordable. Come see why Donnay Homes offers you ” More Home For Your Money”.
Boasting 1,851 square feet, the Lancaster enjoys a large great room with optional gas fireplace. The kitchen and dinette are well placed off the great room. Your family will enjoy the large center island kitchen that comes standard with flat-panel Birch cabinets! A main floor mudroom, walk-in closet and 1/2 bath finish this quality built home by Donnay Homes.