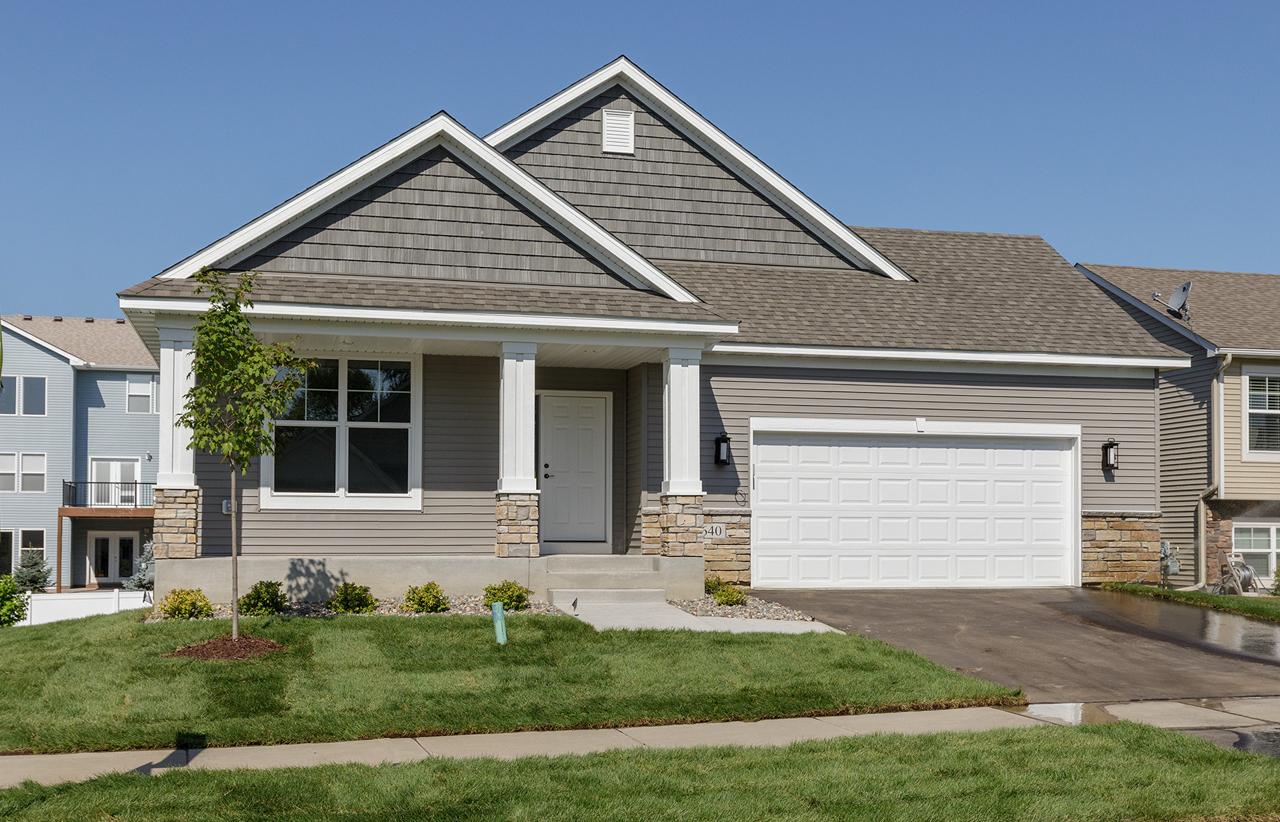

The Pinewood features two Bedrooms on the main floor including the spacious Master suite with large walk-in closet, and luxurious Master Bath. The Living Room has soaring vaulted ceiling with an optional built-in entertainment center and gas fireplace. Off the living room you will find an optional four-season porch to relax in. This home has a state-of-the-art kitchen with appliances included in the base price and a snack-bar overlooking the fireplace. Rounding out the main floor is the laundry room equipped with washer, dryer and laundry tub, as well as a large full bath. The available, expansive look-out lower level can be finished to your dreams. Many features are standard with floor plan including air conditioning, and your own, personal selection of carpet, vinyl, and countertops. Shown with a oversized 2-car garage, the Pinewood is also available with a 3-car garage
Come see why Donnay Homes offers you “More Home For Your Money”.